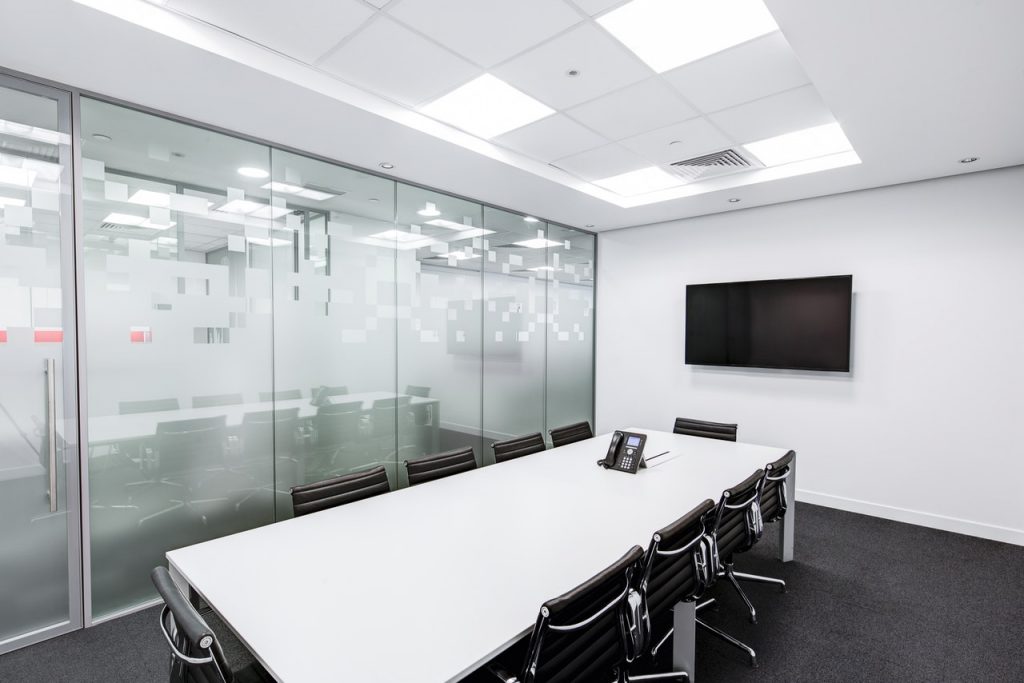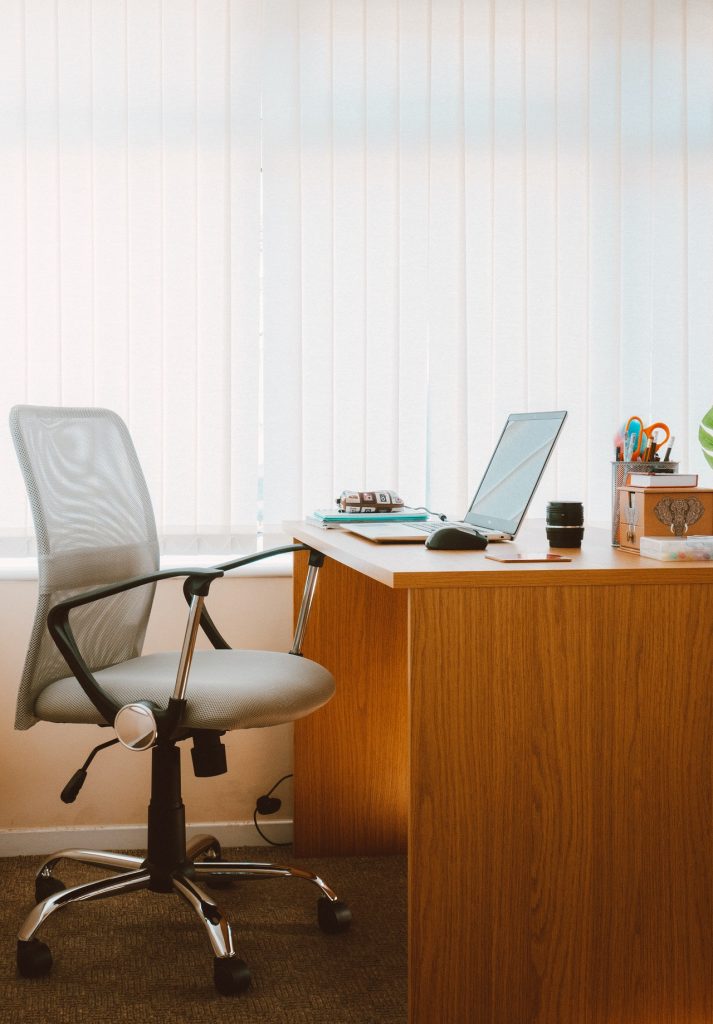
It is essential to take the time to plan out the office space and ensure that you organize it for a maximum productivity. You need to ensure it’s a space that aligns with your business and what you are aiming to achieve. There are a number of things it is important to consider. You need to think about how you are going to fit equipment, people and furniture into the workplace.
Overall, your workplace needs to be inspirational and be able to reassure staff that their wellbeing is being looked after, while still serving the core functional needs of the organization. Workspace planning is the first step when it comes to designing an office space that is bespoke of everyone’s needs.
There are office fitout companies who specialise in creating the right space for your business. But before you contact them, here’s how we recommend you proceed with planning your office space.
The three planning steps:
- Analyze the current space usage.
- Define your needs.
- Plan the space around your requirements.
How do you use your current space?
You need to review how you are using your current area space as you may find that some areas are not being used in the way they were originally intended to be .If you find this is the case, then you may need to create a new space that works within the office design and can be optimized for your business activities.
You may find that people are using the staff room or other areas to have a discussion even from their desks as there are no meeting rooms available. In this case, you need to create informal areas where staff can be holding their discussions and meetings.
Some good news here is that office design, acoustics, technology and furniture have come a long way in recent years. There is a whole new world of possibilities out there that can solve many of your office space problems. Commercial fitout companies in Melbourne can advise you on the latest developments that may fit your needs.

Defining what your needs are.
As businesses grow, many feel that they have outgrown their workplace space. Sometimes it is just not fulfilling their demands as it should be. In some cases you may be able to just make some tweaks to the space, such as rearranging the layout of desks and breakout areas. It’s not always about the overall size of your space that matters the most. Instead, think about how the business is operating and specifying your needs before you move onto finding a whole new space plan.
When defining what your needs are, consider things like these:
- What do you need to achieve within the workspace?
- Is there enough social space?
- Does everyone have a job that needs a designated workstation?
- What departments are working closely together?
- How many people are in the office space?
These are vital questions that will help you to form an understanding of how you want your office space to function, and what it needs design-wise to support that.
Start your planning.
Work out what you need and want from the office space, and then you can start to make plans. Ask your workers what they want and need, what would make their professional life more comfortable and productive in the office? Looking after the wellbeing of the staff is the most important thing if you’re going to succeed.
If you don’t know where to begin or how to plan then consider bringing a building and office design company in to see what advice and ideas they can offer you. Explain to them what is important in the workspace and what isn’t, and this will give them a starting point in order to transform your office space.










